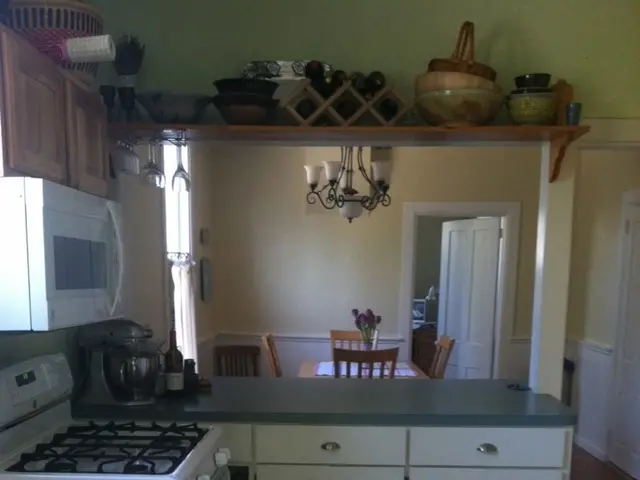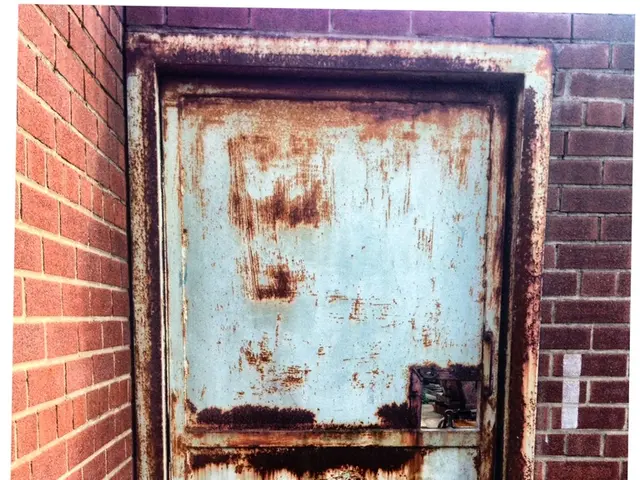Abundant vegetation encloses this snug São Paulo dwelling
In the heart of São Paulo's Jardim Paulistano, a unique residence has taken shape, seamlessly integrating modern design with lush tropical surroundings. This contemporary oasis, the brainchild of WF Architects led by Beatriz Fujinaka and Stephanie Wolff, is a testament to innovative architecture and sustainable living.
### Tropical Vegetation Integration
The residence is surrounded by an abundance of greenery, with lush plants forming a verdant screen that hides the boundary walls. This integration of nature not only enhances the sense of privacy but also plays a fundamental role in the residents' wellbeing. The dense vegetation contributes significantly to the project's overall appeal, making it stand out amidst São Paulo's urban jungle [1].
### Material Selection
The use of materials in this design is thoughtful and purposeful. Natural stone was employed for the external walls and floors, while the interiors feature porcelain tiles, Dekton worktops, and veneered wood panels and joinery. These choices were made with future-proofing in mind, as all materials were selected for their durability and low maintenance [1].
### Architectural Features
The residence boasts a top-floor multi-purpose room that opens onto a sunny deck equipped with a hot tub. This deck offers panoramic views of the surrounding treetops, further blurring the lines between indoor and outdoor spaces [1].
### Overcoming Challenges
One of the significant challenges faced by WF Architects and landscape architect Rodrigo Oliveira was the incorporation of a pre-existing pitangueira tree into the design. The tree, located in the centre of the parking space in front of the house, was strategically retained at the insistence of Rodrigo Oliveira, despite requiring the sacrifice of one of the parking spots. This decision enhanced the aesthetic appeal of the entrance and prevented an arid appearance that garages might otherwise present [1].
Careful consideration was given to the type of plants suitable for the narrow flowerbeds around the house. This ensured that the dense vegetation did not consume too much of the usable garden area while maintaining a seamless flow around the residence [1].
### Accessibility and Sustainability
To cater to the client's requirement for generous internal spaces and accessibility, the architects had to work on a complex structural study. This included the use of ribbed slabs and peripheral pillars to create a fluid layout. Additionally, an elevator was installed to ensure the residence remains accessible to its residents as they age [2].
In conclusion, the contemporary oasis residence in São Paulo's Jardim Paulistano is a striking example of sustainable and innovative design. It demonstrates how architecture can harmoniously blend with nature, transforming a small plot into a unique haven within an urban jungle.
References: [1] WF Architects. (2021). Contemporary Oasis in São Paulo. Retrieved from https://www.wfarchitects.com/work/contemporary-oasis-in-sao-paulo [2] ArchDaily. (2021). Contemporary Oasis in São Paulo. Retrieved from https://www.archdaily.com/966992/contemporary-oasis-in-sao-paulo-wf-architects
The residence, with its careful selection of sustainable materials such as natural stone, porcelain tiles, Dekton worktops, and veneered wood panels, embodies the principles of sustainable living within the realm of home-and-garden design. Moreover, the integration of the interior-design, through open-plan layouts and the use of biophilic elements like lush greenery, fosters a lifestyle that fosters a connection with nature.




