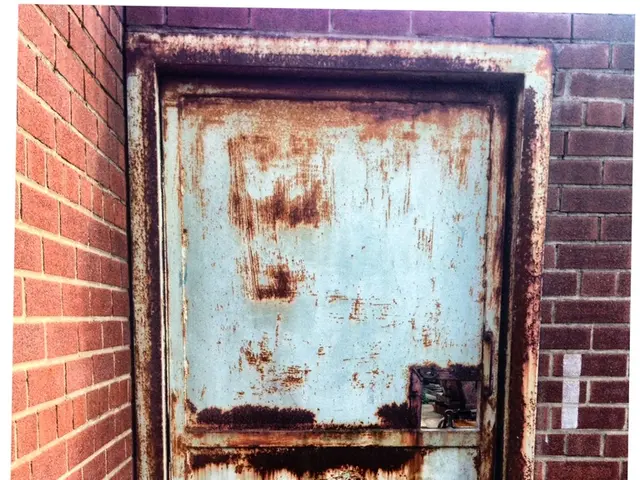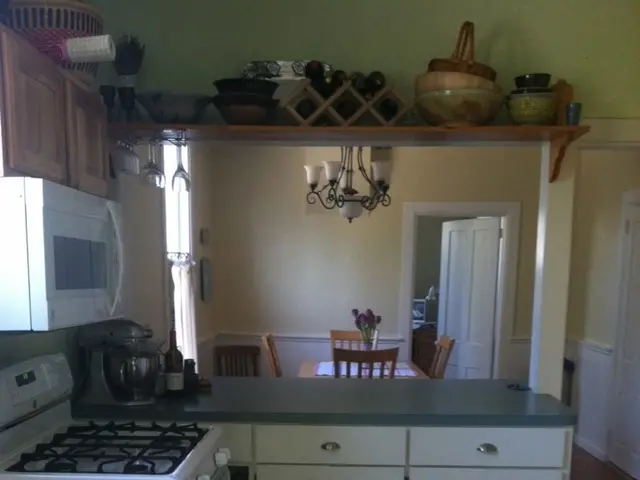Get Insight into the Latest EnerPHit Projects Transforming UK Housing
Assessing Home Energy Efficiency: Is EnerPHit the Solution?
AT hosted a fascinating webinar, partnering with Selectaglaze, to dive deep into how EnerPHit principles are revolutionizing our existing homes. Architects and manufacturers are now employing these principles to elevate properties to Passivhaus levels, offering enhanced living experiences, lower energy use, and reduced carbon emissions. But what challenges do they face, and is EnerPHit still a realistic and affordable path for residential retrofits? Let's take a look at the panel discussion that explored these questions and more!
The Knowledgeable Panel:The webinar was moderated by Isabel Allen, with Robert Prewett from Prewett Bizley Architects, Nicholas Dabney from Selectaglaze, and Emaad Damda from Jonathan Tuckey Design sharing their insights.
London's Transformed Townhouse:Robert Prewett started with his team's conversion of a grade II-listed Georgian townhouse in Bloomsbury, which implements EnerPHit standards. The project successfully slashed the property's overall space heating demand by 95 percent, from 160kWhr/m2a to 20kWhr/m2a, and reduced air leakage from 8 to 1.0 ACH. Detailed insulation plans combined with an advanced secondary glazing system, in collaboration with Selectaglaze, formed the core of the energy strategy.
Secondary Glazing Magic:Nicholas Dabney from Selectaglaze emphasized that, while double glazing may be bulky and impractical, secondary glazing—an independent, room-side window system—is adaptable and unobtrusive. It can achieve the necessary performance levels when dealing with listed buildings, as it's reversible and accepts curved, curved-on-plan, and arched units. In addition, secondary glazing offers effective acoustic barriers, with options for safety features such as intruder protection, blast mitigation, ballistic attack protection, and fire containment.
The Sustainable Terrace House Project:Last but not least, Emaad Damda from Jonathan Tuckey Design introduced their innovative Terrace House project, which aims to upgrade the UK's traditional terraced housing stock. This project tackles various challenges, such as the high proportion of homes built before 1935 and their small size (averaging 75 square meters, much smaller than in Denmark). By using Passivhaus principles, the team explores insulation opportunities, addresses space issues, enhances environmental performance with features like triple glazing, air source heat pumps, and rainwater harvesting, and creates additional space through rooftop extensions—reimagining the traditional Victorian terraced street while emphasizing pedestrian-friendly facilities and shared community spaces.
Enrichment Data:
Experience EnerPHit's magic in more projects:
- The Old Timberyard, London:
- This project transforms a 19th-century brick workshop into a family home, blending EnerPHit standards with the existing building stock for high energy efficiency. Key features include a new basement, front extension, and barrel-vaulted roof, while preserving historical integrity.
- Niddrie Road Retrofit, Glasgow:
- Southside Housing Association refurbished pre-1919 tenements to EnerPHit standards, showcasing the application of Passivhaus principles in social housing.
- Modernist EnerPHit Project:
- This award-winning project restored a 1960s modernist home, demonstrating how energy-efficient retrofits can enhance historical buildings while preserving architectural significance.
Stay tuned for more projects using EnerPHit principles to breathe new life into the UK housing stock, while maintaining the historical charm of our beautiful buildings!
- Embarking on their next project, the team from Jonathan Tuckey Design aims to adopt EnerPHit standards in transforming a 19th-century brick workshop into a energy-efficient family home, known as The Old Timberyard in London.
- Demonstrating the feasibility of EnerPHit principles in social housing, Southside Housing Association in Glasgow improves pre-1919 tenements to meet these standards, showcased by the Niddrie Road Retrofit project.
- To preserve architectural significance while promoting sustainable living, an award-winning project shines in the modernist EnerPHit Project, where a 1960s modernist home undergoes an energy-efficient retrofit, restoring its historical charm.






