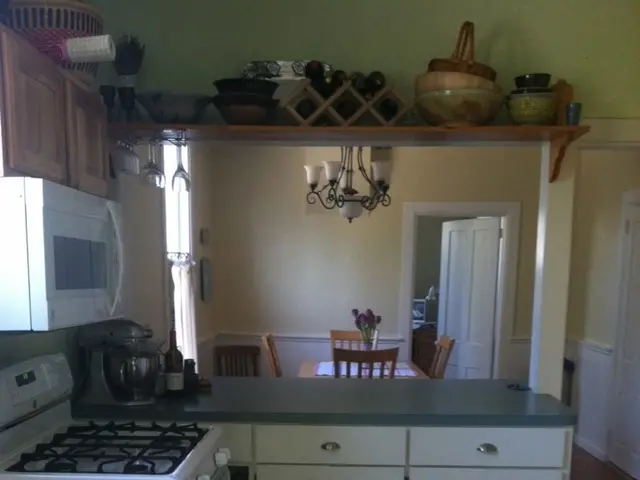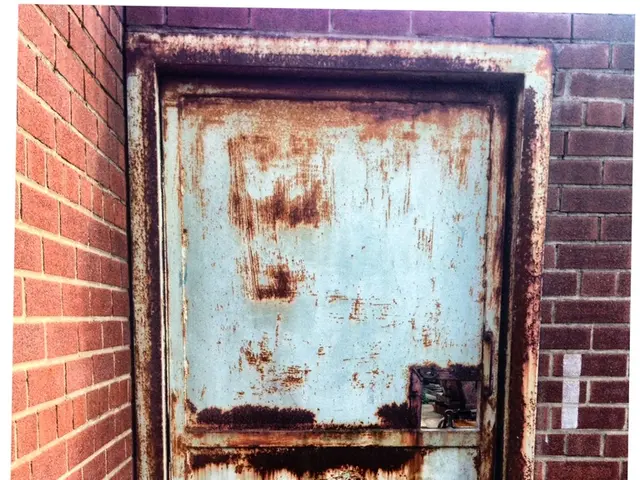Creative Kitchen Solutions to Give an Illusion of Spaciousness in Limited Spaces
A petty kitchen can drive you spare. One wrong move and your elbows send the spice rack crashing down, sending cumin seeds flying everywhere. Sometimes, it feels like you need a neurosurgeon's precision to crack eggs (though, we exaggerate, of course).
Transform your chaotic kitchen full of pots, pans, and misplaced Tupperware lids into a practical and fashionable one. You deserve a kitchen that works smart, not hard.
Here are some clever design ideas we scoured from our favorite home sites to change your cramped kitchen into a functional and chic space. Remember, "small" is a flexible term that varies depending on the number of people using the kitchen and their comfort level. However, these tips remain valuable.
1. Leverage Vertical Storage
Image Credit: Depositphotos.
With countertop space limited, the only way to go is up. Utilize shelves, hanging racks, and even magnetic strips to clear up space for cooking and keep kitchen basics close at hand.
A creative tip is adding open shelves above countertops or next to cabinets. They're perfect for stacking dishes, mugs, or for showcasing your collection of trendy olive oil bottles.
2. Embrace Versatile Furniture
Image Credit: Depositphotos.
In a small kitchen, furniture must multitask. Look for tables that fold down when not in use or stools that can be tucked under the counter. Anything that can collapse, slide, or shift will be your new best friend.
You can also invest in kitchen islands with built-in storage for added functionality. After all, extra storage is a lifesaver for all those kitchen gadgets you've accidentally accumulated over the years.
3. Use Light Colors to Expand the Space
Image Credit: Depositphotos.
Lighter colors do indeed make a room feel larger – it's not just a myth. Soft whites, pale grays, and muted pastels reflect light beautifully, creating the illusion of a more open and airy kitchen. Dark cabinets are best avoided, unless you're aiming for that cozy cave vibe (which is perfectly fine, provided it suits your preferences).
Don't forget light-colored countertops and backsplashes as well. These reflective surfaces can help create the impression of depth, making your kitchen feel less like a closet and more like a culinary hub.
4. Hang a Pot Rack
Image Credit: Depositphotos.
Instead of shoving all your pots and pans into a messy drawer, hang them up on a pot rack mounted on the wall or ceiling. This frees up cabinet space and gives your kitchen a stylish, industrial feel.
It's a practical design move too. Gone are the days of wrestling with piles of lids to reach your favorite skillet; with a pot rack, you can grab what you need without turning your kitchen into an obstacle course.
5. Choose Compact Appliances
Image Credit: Depositphotos.
When space is limited, size matters. Large appliances can take up valuable room, so opt for smaller alternatives. Consider a narrower fridge, a compact dishwasher, or a smaller stovetop. Modern appliance manufacturers understand not everyone has space for the giant fridge of yesteryears.
Keep an eye out for space-saving appliances that still deliver the punch. You don't need a washing machine-sized oven unless you're baking for the entire village.
6. Hideaway Countertops
Image Credit: Depositphotos.
Counter space is always at a premium in small kitchens, so having extra space when needed is beneficial. Install swing-out or fold-down countertops that can appear when you're knee-deep in cooking and disappear when you're done. That way, you don't have to sacrifice any kitchen space.
You can have one beneath your existing countertop or even within a drawer. It's great for when you just need a little extra space, and you don't have to suffer the loss of counter space.
7. Organize Drawers
Image Credit: Depositphotos.
A messy drawer can be the bane of any small kitchen. Invest in drawer organizers to keep your utensils and gadgets from getting scattered. Customizable inserts keep everything in its place so you can actually find what you need without wasting time.
An organized drawer will save you time and sanity. Instead of spending time searching for a missing measuring spoon, you can focus on cooking and enjoying your meals.
8. Opt for Open Shelving if the Mood Strikes
Image Credit: Depositphotos.
It seems counterintuitive to remove cabinet doors in a small space, but open shelving can make your kitchen feel less restricted. Open shelving forces you to maintain cleanliness and lends a personal, curated touch to displayed dishware.
Remember, the key is moderation. A few well-placed shelves can open up the room, but not leave you feeling vulnerable if you prefer a tidier, more closed-off space.
9. Install Under-Cabinet Lighting
Image Credit: Depositphotos.
Dark kitchens feel smaller. Installing under-cabinet lighting can brighten up your workspace without adding bulk. LED strips or puck lights are unobtrusive yet make a significant difference when you're chopping vegetables under dim light.
Under-cabinet lighting also provides a touch of style. It's the kitchen equivalent of romantic lighting for date nights.
10. Create a Mobile Prep Station
Image Credit: Depositphotos.
No counter space? No worries. A mobile kitchen cart can function as a prep station, extra storage, and even a serving table when guests arrive. Extra points if it has wheels, so you can move it out of the way when not in use.
These carts let you feel like you have a fancy chef's island without sacrificing precious floor space.
11. Utilize the Back of Cabinet Doors
Image Credit: Depositphotos.
The back of your cabinet doors can be extremely useful if you need every available square foot to work for you. Install hooks or small shelves to hold cleaning supplies, pot lids, or even spices. This trick is especially effective in narrow kitchens where every inch counts.
12. Display Glass-Front Cabinets
Image Credit: Depositphotos.
If you're feeling adventurous, exchange some of your solid cabinet doors for glass-front ones. This adds an elegant touch and provides the illusion of more space. It's like incorporating a touch of open shelving but in a more refined manner.
However, ensure the interiors are tidy and organized; messy cabinets will ruin the effect. Glass-front cabinets are most effective when your design aesthetic consists primarily of matching dishware or an impressive collection of wine glasses.
13. Opt for Minimalism
Image Credit: Depositphotos.
Sometimes, the best way to maximize a small kitchen is by taking a minimalist approach. Avoid clutter and embrace simplicity to free up space and create a clean, sleek aesthetic. This mindset requires intention when purchasing kitchen items; buy only what's essential and discard the excess.
Let your small kitchen thrive without the visual noise of unnecessary junk.
14. Use Mirrors to Create the Illusion of Space
Image Credit: Depositphotos.
Mirrors can work wonders in a kitchen, too. Installing a mirror as a backsplash or on one wall reflects light and provides the illusion of a larger space. It's an ingenious design trick to make narrow or galley kitchens feel less cramped. Make sure to choose tempered or toughened glass if the mirror is exposed to heat or accidental impacts.
15. Replace Cabinet Doors with Sliding Ones
Image Credit: Depositphotos.
Swinging cabinet doors can feel like an obstacle course in a small kitchen. Sliding doors conserve space, look modern, and prevent banging your knees or head while reaching for cookware. Opt for lightweight materials or glass for a contemporary look. Navigating your kitchen will feel less like a battle.
About the Author:
- Adriana Copaceanu View all articles
Enrichment Data:
Overall:
Optimizing a small kitchen space requires thoughtful design ideas that provide both functionality and style. Here are some tips to achieve this:
Functional Design Tips:
- Maximize Vertical Space:
- Install Wall Cabinets
- Utilize Wall Space
- Optimize Storage:
- Multi-Functional Furniture
- Drawer Storage
- Efficient Layout:
- Assess Your Layout
- Corner Optimization
Stylish Design Tips:
- Light and Color:
- Trick the Eye
- Minimize Bulky Cabinets
- Display and Disguise:
- Display as Decor
- Hide and Reveal
- Cozy Ambiance:
- Emphasize Cozy Elements
Additional Tips:
- Downsize Appliances
- Utilize Nooks
By integrating these design ideas into your small kitchen, you can create a space that is both functional and aesthetically pleasing, utilizing every square foot efficiently.
- Add open shelves above countertops or next to cabinets for stacking dishes, mugs, or showing trendy olive oil bottles.
- Look for tables that fold down when not in use or stools that can be tucked under the counter, as furniture must multitask in a small kitchen.
- Opt for light colors to expand the space, using soft whites, pale grays, and muted pastels to reflect light beautifully, creating the illusion of a more open and airy kitchen.




