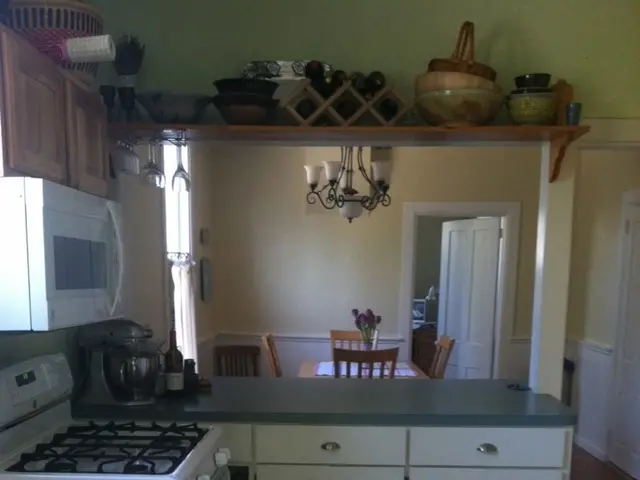Expanding a home: When is an annexe the optimal choice?
Annexe development is becoming increasingly popular as families seek to provide independent living spaces for loved ones or create additional income opportunities. However, planning permission is a crucial consideration when building an annexe. Here's a guide to the key points you should know.
Functional and Ancillary Use
The annexe must have a functional link to and be ancillary to the main dwelling. This means that occupants typically share facilities or support each other, rather than the annexe being used as a fully independent residence.
Ownership and Location
The annexe should be within the same ownership as the principal dwelling and located within its curtilage, sharing vehicular access and not having separate garden boundaries or sub-divisions.
Scale and Design
The annexe must be subservient in scale to the main house, often not exceeding 50% of the footprint of the existing dwelling, and comply with local design standards. It should ideally be physically connected to the main dwelling in rural areas, unless there is a strong justification for a separate building.
Size and Height Limits
Permitted development rights typically set limits, such as a maximum height of 2.5 metres for outbuildings and a maximum floor area of about 30 square metres. Exceeding these limits usually triggers the need for planning permission.
Self-Containment
A self-contained annexe (with its own kitchen and bathroom) is more likely to require full planning permission, as it may be treated as a separate dwelling.
Local Authority Policies
Planning requirements vary by area, so it's crucial to check local authority policies or consult their pre-application advice service. Some authorities may impose conditions to ensure the annexe remains ancillary and not a separate dwelling.
Building Regulations
Regardless of planning permission, if the annexe includes accommodation such as a bedroom, it must comply with building regulations and receive proper certification.
In practice, you often need to submit a planning application if your annexe is above permitted development limits, is self-contained, or is in a designated restricted area. Alternatively, you might obtain a Certificate of Lawfulness if the annexe qualifies as permitted development or a non-permanent structure under the Caravan Act.
These requirements are designed to ensure that annexes complement the main dwelling without being used as separate, independent homes or creating issues like overcrowding or loss of amenity for neighbours.
An annexe can be a purpose-built structure, an outbuilding, or an extension to a house made into an independent living space. It can also be used for families with young adult children who want their own space while staying close to home. Outdoor space will be sacrificed for an annexe if it's not being converted from an existing outbuilding or garage.
The construction of an annexe can take around five to six months from start to finish, including planning, design, build, and interior fit-out. It's possible to use a garden room as a bedroom for occasional overnight stays instead of adding an annexe.
Annexe development managers, like Andrew Colley at iHus, help clients navigate timelines, customization options, and technical details for annexe projects. Annexes are often called granny annexes as they provide a home for older relatives, allowing independence while making it easy to spend time together.
Green Retreats, a company that specializes in garden annexes, develops garden annexes as self-contained living spaces for multigenerational living and independent lifestyles. Mobile annexes, constructed under the Caravan Act, are classified as mobile units and do not usually require full planning permission, only a lawful development certificate.
Pre-application advice from local authorities can be useful when considering an annexe. Some use an annexe as a dedicated home office or creative studio, separate from the main house. Annexes can be part of a financial plan that allows parents to downsize and free up equity while staying with family.
In conclusion, planning permission is a crucial aspect of annexe development. It's essential to understand the requirements and consult with local authorities to ensure a smooth and successful project.
- The annexe, commonly known as a granny annexe, can be used to provide independent living spaces for loved ones or create additional income opportunities.
- Occupants in the annexe typically share facilities or support each other, making it ancillary to the main dwelling.
- Planning permission is crucial when building an annexe, and it should be within the same ownership and located within the curtilage of the principal dwelling.
- The annexe must comply with local design standards and be subservient in scale to the main house, typically not exceeding 50% of its footprint.
- A self-contained annexe with its own kitchen and bathroom may require full planning permission, as it may be treated as a separate dwelling.
- Planning requirements vary by area, so it's essential to check local authority policies or consult their pre-application advice service.
- Building regulations apply to annexes with accommodations like a bedroom, ensuring proper certification for compliance.
- Annexe development can be a complex project involving planning, design, build, and interior fit-out, taking around five to six months from start to finish. Annexes can also serve as dedicated home offices, creative studios, or help with a financial plan for parents to downsize and stay with family.




