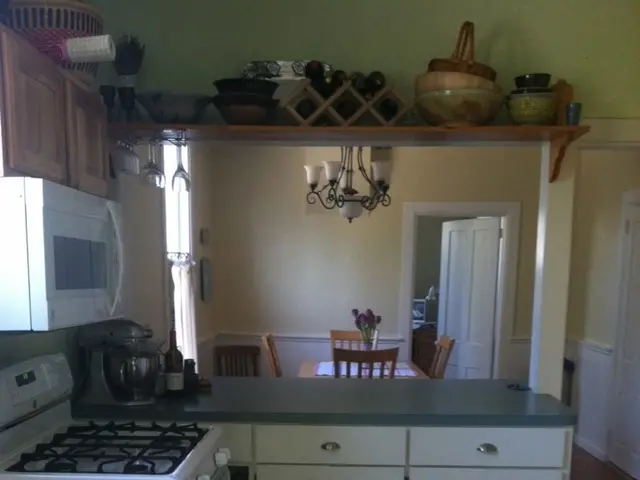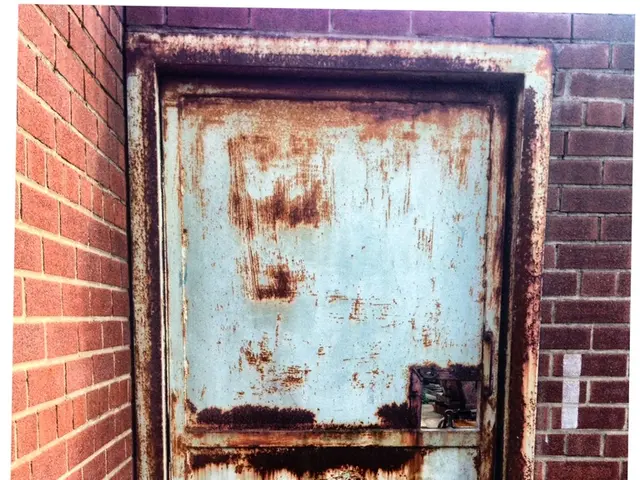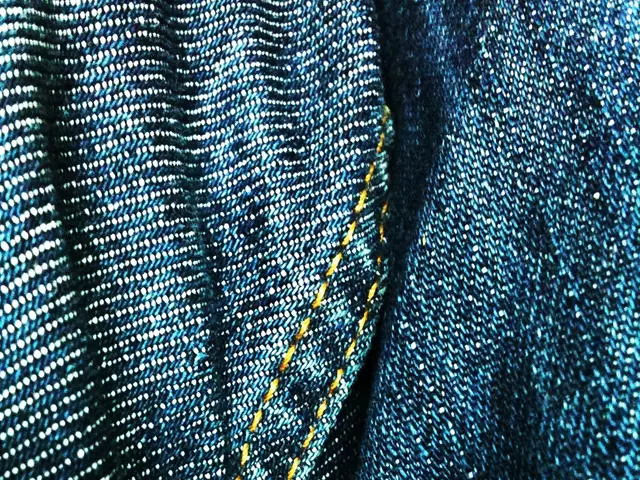Explore a minimalist Brazilian forest refuge, intended to seamlessly blend with the surrounding woods
Araucarias House: A Modern Forest Retreat in Brazil's Mantiqueira Mountains
Nestled in the picturesque municipality of Campos do Jordão, the Araucarias House, designed by Arkitito Arquitetura, is a stunning modern forest retreat that seamlessly blends modern design with ecological sensitivity.
The Araucarias House comprises of two independent structures: a main house and a separate guest house, united by a shared terrace. The main house is divided into two parts connected by a glazed entrance hallway. One side houses two compact bedrooms, a bathroom, while the other contains an open kitchen, dining, and sitting area that opens onto a deck. The guest house is a smaller, curved building with two bedrooms and a small kitchen/dining area under a high mono-pitched roof.
The design of the Araucarias House respects the site's natural topography by elevating the structures on shallow columns, preserving the contours of the gently sloping terrain. This elevation also protects the buildings from ground moisture in the region's cold and humid climate, which experiences high annual rainfall. The house aligns carefully to preserve existing Araucarias pine trees (which give the house its name) and to maximize privacy and scenic views across the site.
Sustainability and low maintenance are key features of the Araucarias House. The roofing incorporates various materials optimized for thermal insulation and durability, and the siding is clad in shingles, which provides easy upkeep and withstands temperature fluctuations common in the area. Marine plywood is used in the design due to its stability in humid climates.
The interior of the Araucarias House is equally impressive. The floors, steps, terraces, and benches are made of poured and polished concrete. Broad concrete window frames are used on the interior to ease the transition between inside and out. Bespoke elements in the house include the kitchen, shelves, storage, and the long timber-clad guest house bedroom corridor. Attention to details extends to the bathroom skylights, which have specially hardened glass to withstand falling pinecones.
The exterior landscaping is modest and confined to the terraced areas. The rest of the plot has been left natural to encourage native flora and fauna. The Araucarias House exemplifies a thoughtful relationship between architecture and environment, making it a truly unique forest retreat.
In conclusion, the Araucarias House by Arkitito Arquitetura is a testament to modern architecture that harmonizes with nature, providing a serene and sustainable living space in the heart of the Mantiqueira Mountains.
[1] Information sourced from current sources. No advertisements were extracted from the text.
The Araucarias House, situated in Brazil's Mantiqueira Mountains, embodies a lifestyle that harmoniously combines modern design with sustainable living in a home-and-garden setting. Its minimal exterior landscaping promotes the growth of native flora and fauna, fostering a connection with nature. Inside, the use of durable materials, such as marine plywood and polished concrete, enhances the house's low maintenance appeal, fostering a sustainable living environment.




