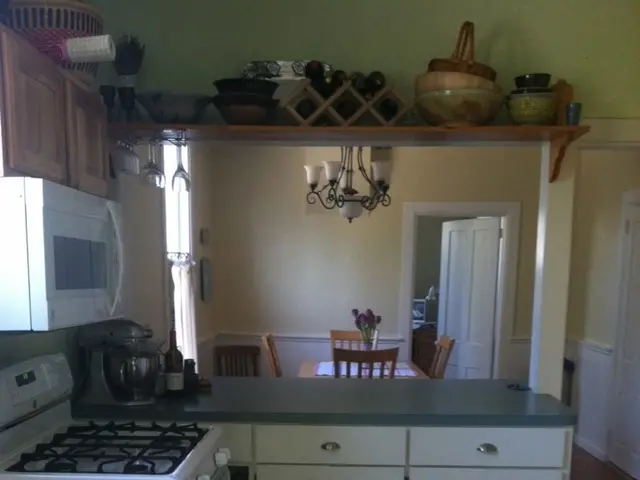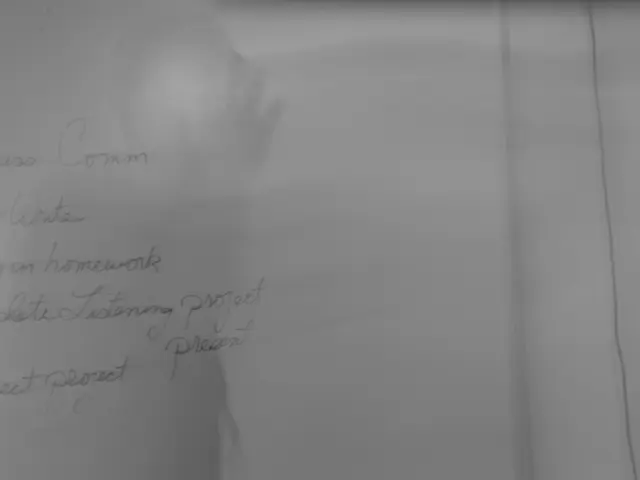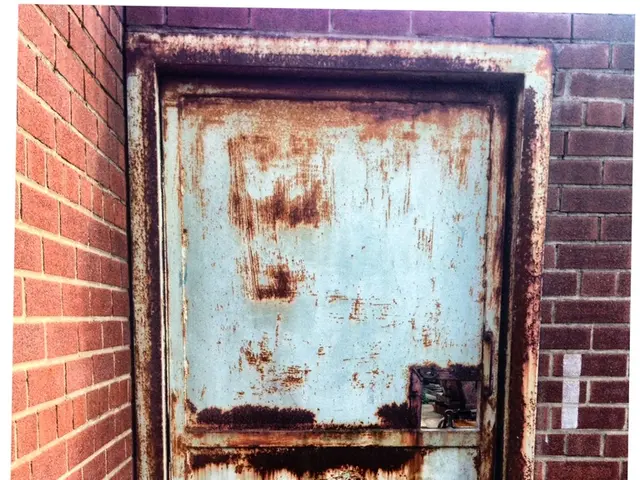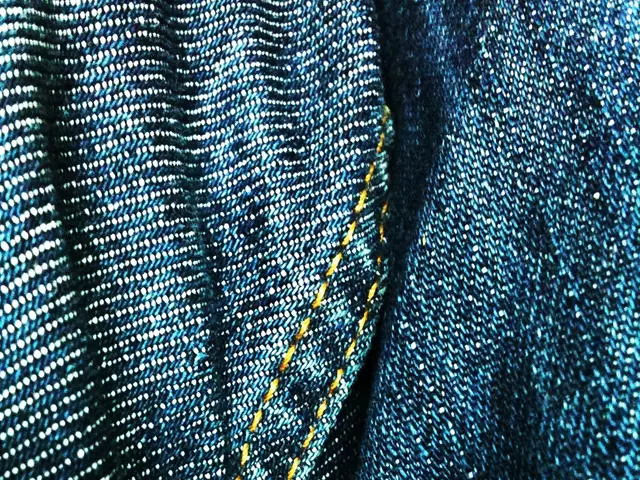Guide on Insulating a Traditional Timber Frame without Utilizing a Pre-Insulated Closed Panel System
Insulating Timber Frame Walls for Energy Efficiency and Compliance
Timber frame construction, known for its energy-efficiency, quick build time, and affordability, is a popular choice for building new homes or extending existing houses. When insulating a timber frame home or extension, it's essential to meet the Building Regulations, which require the insulation to provide a necessary level of thermal performance.
In non-closed panel timber frame walls, key steps involve filling the stud cavity with appropriate insulation, providing an effective vapor or vapor-permeable barrier, and incorporating external rigid insulation or a service cavity to minimize thermal bridging.
To insulate the timber stud cavities effectively, high-quality batts such as Knauf Expert or Earthwool can be installed within the studs. For retrofit or existing walls without a vapor barrier, a vapor-permeable membrane between studs and insulation is necessary to manage moisture and reduce condensation risk.
Adding external rigid insulation, like foil-backed rigid panels (e.g., Foilboard Green or PUR core panels) outside the studs under the cladding, creates a continuous layer that reduces thermal bridging through the timber frame and can significantly improve the overall wall U-value.
Ensuring airtightness is also crucial. Vapor control layers (VCLs) should be installed on the warm side of the insulation, and all joints should be sealed with taped air barriers such as Tyvek or SIGA membranes, preventing warm moist air from penetrating into the wall assembly.
The wall assembly should be designed to meet or exceed minimum R-values, such as R2.8 for climate zones 4, 6, and 7 for typical residential timber-framed external walls per Australian standards. This can be achieved by combining insulated timber stud cavities (e.g., R2.7) with reflective or rigid insulation layers (additional R0.5 or more).
For retrofit situations where internal lining is removed, cavity injection of hydrophobic blown insulation is an option, minimizing the need for full wall rebuild while improving insulation levels. Additional soundproofing layers and double framing can be added without compromising energy efficiency if noise reduction is also a concern.
In cold pitched roofs, mineral wool is an affordable and easy-to-install option, but a significant thickness is needed to meet regulations. Rigid foam boards (e.g., PIR) offer better thermal performance but require careful installation to avoid heat loss through air gaps. Loft ventilation at the eaves is essential in cold pitched roofs to prevent moisture build-up and condensation.
Cellulose insulation is a sustainable option, but it requires professional installation using specialist equipment. Sheep's wool insulation is an eco-friendly alternative, but it's more expensive and less thermally efficient than petrochemical-based options.
When insulating a new timber frame home or a timber frame extension, it's essential to aim for a U-value of 0.18 W/m2K for extensions and upgrades to existing walls, and ideally something lower than 0.18 W/m2K for new builds - subject to passing the SAP calculations assessment. Spray foam insulation should be avoided on cold roofs due to its impermeable nature, which can trap condensation and lead to structural damage.
Intermediate floor zones (between the ground and first floor) need insulation primarily for soundproofing. Rigid foam boards like PIR are a good solution for insulating floor edges for better performance.
In warm pitched roofs, rigid foam boards are ideal for insulation due to their excellent thermal performance and ability to maintain ventilation gaps. Thermal performance has become more advanced, and insulation products are used to eliminate heat loss by covering the timber structure either inside or outside the frame.
Timber frame systems have evolved over the years, with many now being manufactured in factories to strict quality standards and equipped with insulation, airtightness membranes, and service zones. These are known as closed panel systems. Not all projects can take advantage of closed panel systems. Some may require building the frame piece by piece, or "stick by stick."
In summary, insulating the timber stud cavities with high-quality batts, adding a vapor-permeable or vapor control membrane appropriately placed, installing continuous rigid insulation externally, and ensuring airtight sealing will deliver an energy-efficient, code-compliant insulated timber frame panel wall.
- A timber frame home or extension can be built quickly and affordably, offering energy-efficiency, while needing to comply with Building Regulations for thermal performance.
- Proper insulation of timber frame walls involves filling stud cavities with suitable insulation, providing a vapor or vapor-permeable barrier, and adding external rigid insulation or a service cavity.
- High-quality batts, like Knauf Expert or Earthwool, can be used to effectively fill timber stud cavities, while a vapor-permeable membrane might be necessary for retrofit or existing walls without a vapor barrier.
- External rigid insulation, such as foil-backed rigid panels or PUR core panels, can minimize thermal bridging when installed outside the studs beneath the cladding.
- Ensuring airtightness is crucial; VCLs should be installed on the warm side of the insulation, with all joints sealed using taped air barriers like Tyvek or SIGA membranes.
- The wall assembly should be designed to meet or exceed minimum R-values, such as R2.8 for climate zones 4, 6, and 7 for typical residential timber-framed external walls.
- In retrofit situations, cavity injection of hydrophobic blown insulation can be used to improve insulation levels without requiring a full wall rebuild.
- For flat or angled roofs, mineral wool or rigid foam boards can be used for insulation, but ventilation in cold pitched roofs is crucial to prevent moisture build-up and condensation.




