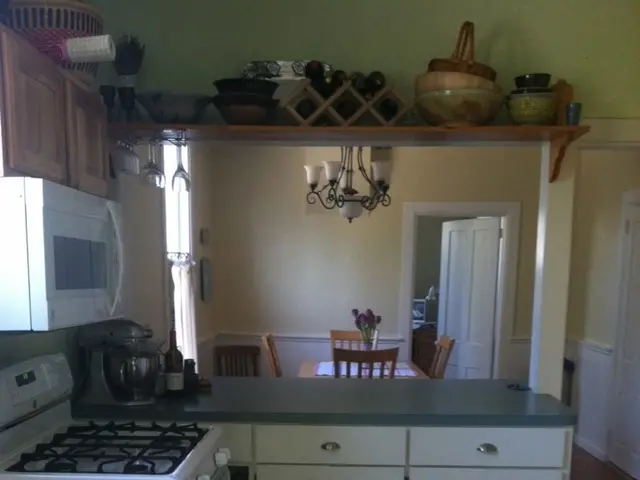Home in Chicago undergoes a series of disparate renovations over the years, leaving it in disarray, but a recent transformation into a Japandi-style abode has it looking impeccable.
In the heart of Chicago's Lincoln Park neighbourhood, a historic Queen Anne-style fixer-upper has been given a new lease of life. Caroline Novak and David Pike, its new owners, embarked on a monumental undertaking, enlisting the help of their friend Dan Rockenbach, founder of Charleston's Rockenbach Design Studio, for their ground-up project.
The home, built in 1886 and listed on the National Register of Historic Places, underwent decades of 'patchwork updates' with disjointed layouts that left rooms small and dark. But the team, led by Rockenbach, honoured the home's Queen Anne features while reworking the layouts to increase natural light flow.
The interior design followed a brief for modern and stylish interiors that weren't cold or untouchable. To achieve this, the team incorporated the Japandi style, a blend of Japanese aesthetics with Scandinavian design. This approach combines Japanese minimalism and the simplicity and functionality of Scandinavian style.
The living room features a contrast between straight edges and soft curves for a meditative yet welcoming atmosphere. Monochromatic wall paneling leans traditional yet modern in the second floor bedroom. White oak cabinetry with visible grain contrasts with a live-edge wooden breakfast table in the kitchen, while the dining room was designed for gatherings with a neutral and subdued palette, leaning into natural materials like wood, stone, and linen.
The children's playroom features a sepia-esque mural by Susan Harter Muralpapers that feels like a vintage storybook, blending seamlessly with the overall aesthetic of the home. The primary bath features warm wooden cabinetry, oak floors, and a sculptural Clovis Goods tub. An ethereal fixture by Milan-based designer Mirei Monticelli elevates the primary bath with its organic, flowing form.
Woven barstools and cane-backed dining chairs add visual texture to the kitchen. Exposed beams across the kitchen ceiling are a mix of rustic and refined woods, bringing a sense of history and texture while maintaining a light and airy tone. A classic black-outer, gold-inner dome light with a magical glow is placed over the dining table, adding a touch of elegance to the space.
A canopy bed from Crate & Barrel adds cozy structure and warmth to the second floor bedroom. The design style blended Japanese minimalism with Scandinavian functionality, creating a harmonious fusion of old-world charm and modern minimalism rooted in Japanese and Scandinavian design ideals.
This renovation project, while not explicitly stated to have incorporated Japandi principles, typically involves blending the ornate, historic architecture of Queen Anne style with Japandi's minimalist and natural aesthetics. This might include streamlining interiors to create uncluttered, peaceful spaces while respecting the home's architectural details, using a soft, neutral color palette to brighten rooms and balance ornate woodwork or stained glass typical in Queen Anne homes, and introducing natural materials and handcrafted furniture with simple, clean lines to contrast yet complement the complex exterior and interior moldings. Enhancing natural light flow, potentially updating window treatments to allow more brightness, aligns with Japandi's airy ambiance.
The result is a stunning transformation that respects the home's historical significance while embracing modern design trends. The renovated Queen Anne home in Chicago's Lincoln Park now stands as a testament to the beauty that can be achieved when old and new are seamlessly combined.
- The living room, a central space in the home, boasts a contrast between straight edges and soft curves, creating a meditative yet inviting atmosphere.
- The team effortlessly combined Japanese minimalism with Scandinavian design in the project, blending traditional and modern elements.
- In the second floor bedroom, monochromatic wall paneling leans towards tradition yet embraces modernity in its design.
- The children's playroom, adorned with a sepia-esque mural, resembles a vintage storybook, fitting seamlessly with the home's overall aesthetic.
- In the kitchen, woven barstools and cane-backed dining chairs add visual texture, while exposed beams across the ceiling combine rustic and refined woods, adding historical texture.
- The secondary bathroom features warm wooden cabinetry, oak floors, and a sculptural bathtub, while an organic fixture elevates the space with its flowing form.
- The furniture choices, such as the canopy bed from Crate & Barrel, added a sense of structure and warmth, reflecting the harmonious fusion of old-world charm and modern minimalism rooted in Japanese and Scandinavian design ideals.




