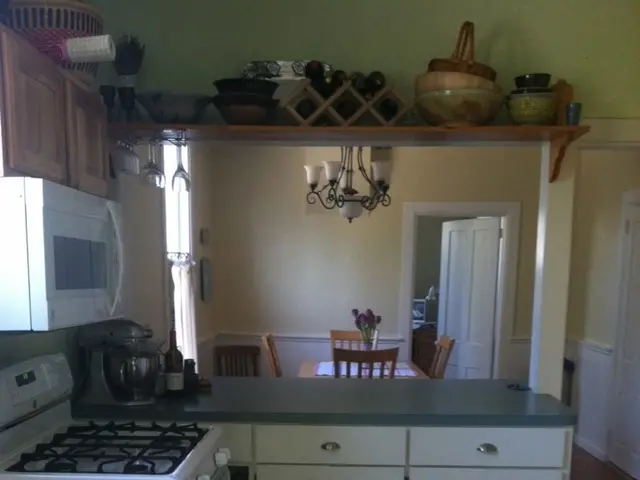Importance of precision in choosing kitchen island sizes during remodeling
Planning the Perfect Kitchen Island: A Guide to Size, Style, and Functionality
When it comes to designing a modern and functional kitchen, the kitchen island is often the centerpiece. Here's a comprehensive guide on how to plan the size of your kitchen island for a smart, elegant finish that blends with the kitchen design while accommodating appliances and seating.
Clearance Space
Maintaining at least 1 to 1.2 meters (about 42 to 48 inches) of clearance around the island is crucial for comfortable movement and ease of appliance use, avoiding cramped conditions.
Island Dimensions
Aim for a minimum island width of about 2 feet (60 cm) and an optimal width of 3-4 feet (90-120 cm), with length ideally between 4 to 10 feet depending on space; typical seating-friendly island depth is around 1.2 meters (120 cm).
Height Considerations
The standard kitchen island height is 36 inches (91 cm), matching countertop and appliance height for workflow consistency. For bar-style seating, a taller height of about 42 inches (107 cm) may be selected, but this can affect workflow.
Seating Allowance
Allow 24-30 inches width per person for seating with a countertop overhang of 15-18 inches to provide comfortable knee space. Choose seating styles based on space and use preferences.
Integration with Kitchen Design
Coordinate island cabinetry color and style to match or complement existing kitchen cabinets for a cohesive, elegant look.
Functionality and Storage
Incorporate multifunctional features such as drawers, shelves, and appliance integration (e.g., built-in microwaves, wine fridges, cooktops, or sinks) to maximize storage and workspace while fitting the island size to your kitchen footprint.
Mock-up and Simulation
Before finalizing, create a full-scale outline or mock-up of the island footprint and simulate kitchen activities to verify practicality and flow.
If there's not enough room for an average-sized kitchen island, alternative centralized hub options like a peninsula or moveable butcher's block can be considered. For families, a lower level island may be more accessible.
For large kitchens, a double island can provide excellent functionality, offering extra storage space and the opportunity for the inclusion of secondary appliances. However, there are no set rules about the placement and size of double islands.
When planning a kitchen island size, it's crucial to consider the size of the kitchen itself and the many kitchen island ideas available in the market. Leave at least one meter of walking space around each side of an island, and ideally more if there's seating.
For a more practical point of interest, check their kitchen installation cost guide. To add a touch of style and elegance, consider checking out Herringbone's painted kitchen ideas.
Remember, the design directors of Martin Moore, with over 50 years of experience in designing and making bespoke luxury kitchens, manage a talented creative team and create full house joinery projects. They design classic furniture with a timeless, contemporary quality, using materials like metallics, natural stone, and glass.
With these factors in mind, you're well on your way to creating a kitchen island that blends stylistically with the kitchen, optimizes space efficiency, supports comfortable seating and appliance use, and contributes to an elegant, smart kitchen finish.
- To ensure a smart and elegant kitchen design, coordinating island cabinetry color and style with existing kitchen cabinets is essential for a cohesive look.
- When choosing seating styles for the kitchen island, consider space and use preferences for optimal comfort.
- Incorporating multifunctional features like drawers, shelves, and appliance integration into the island design can maximize storage and workspace.
- For a more space-efficient kitchen, alternative centralized hub options such as a peninsula or moveable butcher's block can be considered if there isn't enough room for an average-sized kitchen island.
- Consulting a home-and-garden guide or a kitchen installation cost guide can provide valuable insights into budgeting for your kitchen project.
- To elevate the style and lifestyle of your kitchen, consider exploring painted kitchen ideas from herringbone or commissioning a full house joinery project from an established luxury kitchen designer like Martin Moore.




