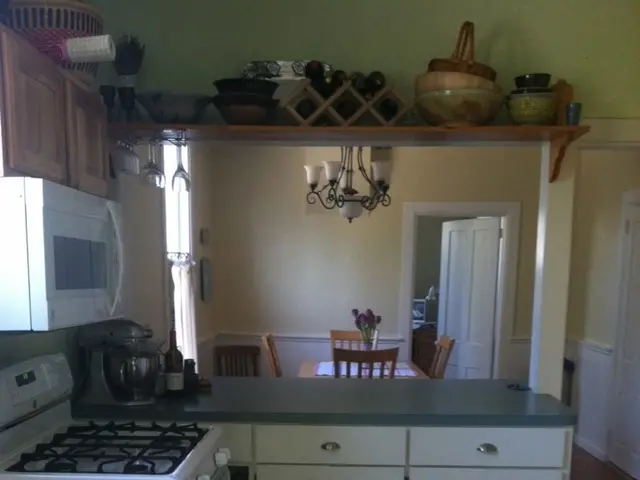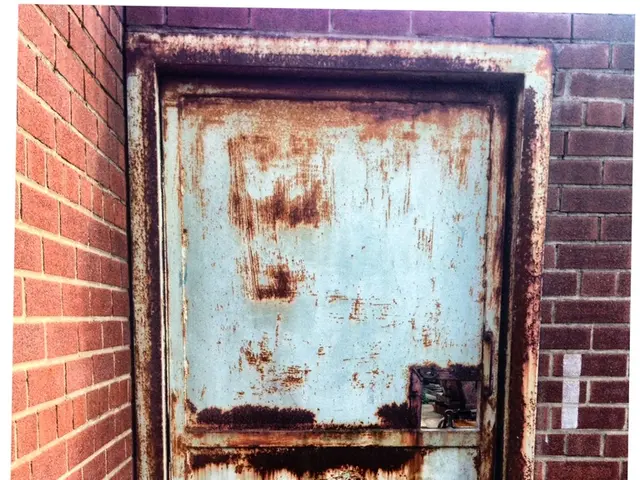In a sloping garden, constructing a patio is indeed possible, as suggested by experts, by adhering to this 5-step guide to ensure a successful endeavor.
Creating a beautiful and functional patio on a slope can be an exciting project, but it requires careful planning and execution. Here's a step-by-step guide to help you navigate the process.
Assessing the Slope
The first step is to assess the slope's gradient. Gentle slopes may only require minor leveling, but steeper slopes usually need terracing with retaining walls to create flat, usable space.
Groundwork
Excavate or add soil as needed to create a flat base for the patio. This is a crucial step, as it lays the foundation for the entire project.
Retaining Walls
If the slope is steep (generally greater than 1:4 or 25%), retaining walls might be necessary. These walls should be built with a slight backward lean (about 1 inch per foot of height) for stability. For walls over a few feet high or complex sites, consulting a professional is strongly recommended.
Drainage
Proper drainage planning is crucial. Without it, retaining walls can fail due to water pressure and soil decay. Incorporate drainage solutions like gravel backfill, drainage pipes, and ensure surface water flows away from structures.
Patio Surface
Lay patio slabs with a slight slope for runoff (typically 1-2% away from the house), ensuring the surface remains flat and safe for use.
Landscape Design
Consider tiered gardens or multiple terraces on steep slopes to create attractive, manageable outdoor zones. This design also helps reduce erosion and slow water runoff.
Budget Considerations
Your budget influences materials, the complexity of retaining walls, and whether you hire professionals. Investing in quality planning and materials ensures long-term durability and reduces maintenance costs. Professional consultation is often worth the investment on steep or complex slopes to comply with building codes and ensure safety.
In summary, successful patios on slopes require careful slope assessment, well-engineered retaining walls with proper drainage, good groundwork, and a well-planned budget to balance quality and cost-effectiveness. With careful planning and execution, you can create a beautiful and functional outdoor space that you'll enjoy for years to come.
[1] Garden Design - Designing a Patio on a Slope (https://www.gardendesign.com/garden-patio/patio-design-on-a-slope.html)
[2] HomeGuide - How to Build a Patio on a Slope (https://www.homeguide.com/patios/how-to-build-a-patio-on-a-slope.htm)
[3] The Spruce - Tiered Gardens on a Slope (https://www.thespruce.com/tiered-gardens-on-a-slope-1390796)
[4] Bob Vila - How to Build a Retaining Wall (https://www.bobvila.com/articles/how-to-build-a-retaining-wall/)
- To ensure a successful patio project on a slope, you should carefully assess the slope's gradient, considering the need for terracing and retaining walls for usable space.
- Excavating or adding soil as needed is key for creating a flat base that lays the foundation for the entire project.
- Retaining walls might be necessary for steep slopes (greater than 1:4 or 25%), and they should be built with a slight backward lean for stability, with professional consultation recommended in complex cases.
- Proper drainage planning is crucial; incorporating drainage solutions like gravel backfill, drainage pipes, and surface water diversion away from structures can prevent retaining wall failure due to water pressure and soil decay.
- When laying patio slabs, designing them with a slight slope for runoff (typically 1-2% away from the house) can help manage water and maintain a flat, safe surface.
- To create an attractive, manageable, and erosion-resistant outdoor living space, consider incorporating tiered gardens or multiple terraces into your design on steep slopes. Investing in quality planning and materials, and possibly professional consultation, will ensure long-term durability, reduce maintenance costs, and comply with building codes.




