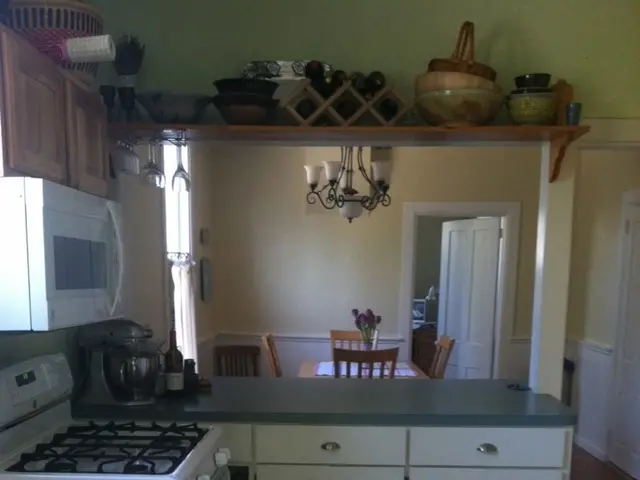Persisting Daylight Zones
The Anantya Villa, a 10,000 sq ft residence in Gujarat, designed by Palindrome Spaces, is a testament to the power of architecture in fostering family connections. This home, metaphorically speaking, brings a childhood picture to life, encapsulating the essence of belongingness and bridging volumes and generations.
At its core, the villa is designed to promote seamless interaction among family members of all ages. The architecture uses interconnected volumes to encourage openness and fluidity, avoiding compartmentalization to maintain a sense of cohesion and togetherness.
The design language of Anantya Villa is timeless, blending luxury with regional sensibilities that are appropriate to Gujarat's cultural and climatic context. The layout of the villa caters to the residents, the sun, and the breeze, creating an environment that is both inviting and comforting.
One of the key features of Anantya Villa is the emphasis on belongingness. Beyond aesthetics, the design aims for emotional resonance, making residents feel a deep sense of belonging and comfort within the space. Walls may sacrifice themselves to crayon scrawls, while plush armchairs find their homes in sun-soaked corners.
As you move away from shared spaces in Anantya Villa, uber-modern transitional spaces are revealed. These transitional spaces are moodier, sharper, and more experimental, adding a touch of avant-garde to the traditional family home.
The villa does not fit into a sepia-tinged mold. It is a home that is as much about the bricks as it is about the memories they hold. The qualities of Anantya Villa have been achieved through skillfully layered materiality, resulting in a space that is both expansive and intimately linked.
The terrace of Anantya Villa is best enjoyed with a steaming cup of chai, as the warmth outlasts the sunsets. This architectural narrative of family unity uses spatial arrangement and design elements to connect multiple generations and create a lasting home environment.
The interior design of Anantya Villa echoes its focus on family connections, incorporating modern design elements while preserving a sense of belonging, often seen in the form of personal touches like crayon scrawls on walls. This villa also extends its lifestyle beyond the indoor spaces, offering an outdoor-living area that encourages family interactions, with the terrace becoming a favorite spot for enjoying a cup of tea and sharing stories, fostering multi-generational connections.




