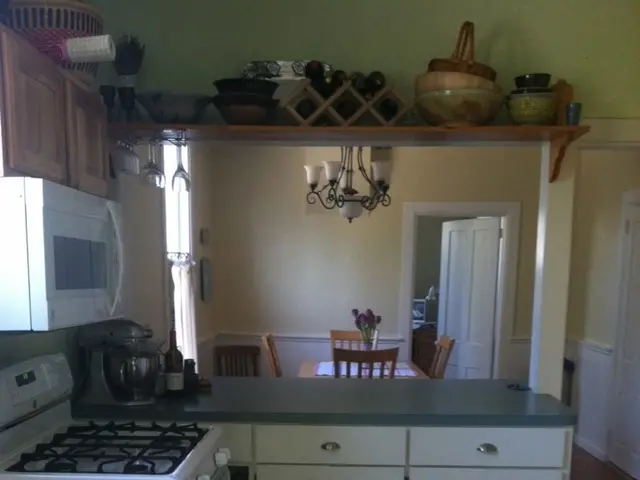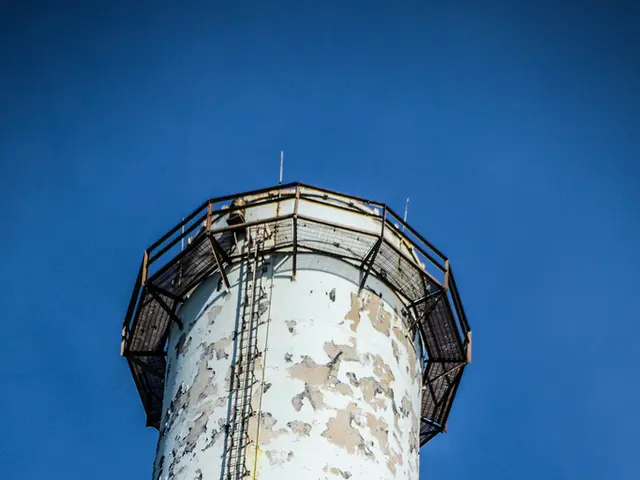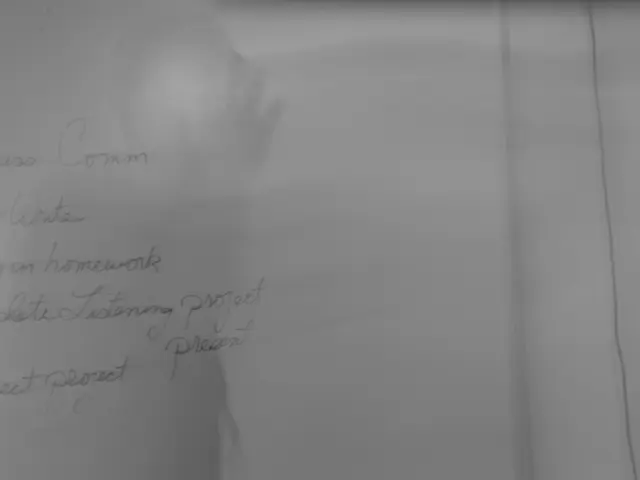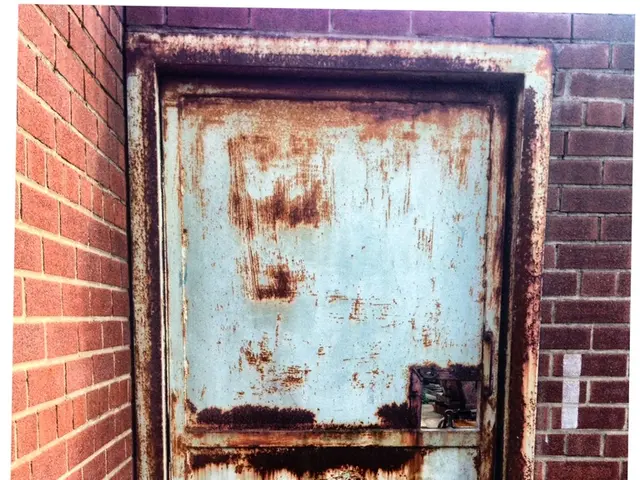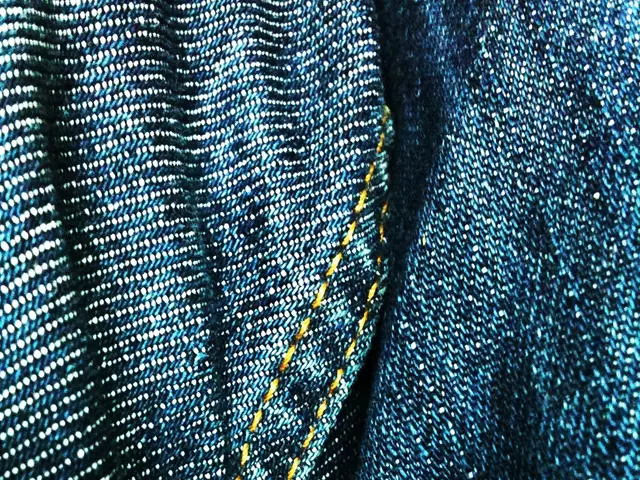Preferred Color Choice Stands Out in Sao Paulo Apartment Design by Arthur Casas
In the heart of São Paulo's Vila Nova Conceição, a mixed-use block known as Sete showcases the integration of architecture, interior design, and urbanism by the local studio led by Brazilian architect Arthur Casas. This spectacular building, which houses residential spaces alongside private homes, includes a stylish apartment designed for a couple who desired a family-friendly and art-centric abode.
Founded in 1990, Studio Arthur Casas excels in considering projects holistically, resulting in a simultaneous emphasis on architectural and interior elements that complement each other. Arthur Casas, the studio's founder, insists that designing both the building's core and shell is essential, allowing for a harmony of scale, materiality, and function that resonates with the space's occupants.
Sete's prime location, just a few meters from Ibirapuera Park, provides floor-to-ceiling views of the green expanse that belies São Paulo's bustling metropolis. The distinctive cobogò (perforated tile panels) design, unique to the building, contributes to its architectural charm while offering privacy, light filtering, and aesthetic coherence.
The subdued interiors of Apartment Sete reflect the owners' art collection and the surrounding greenery. The minimalistic palette spotlights the versatility of materials and their textures, from exposed concrete to Santa Margherita terrazzo floors, warm oak parquet, and cabinetry. Arthur Casas found particular appreciation in the use of terrazzo throughout the apartment, as it fosters visual unity by connecting various parts of the project.
Detail-oriented design choices abound, from vintage 1950s door handles to carefully planned social areas that range from a kitchen, dining room, living room, and home cinema. The studio's creations, like the 'Fusca' sofa, 'Shops' bench, 'Bala Soft' side table, and 'Rino' dining table, complement design classics by Jorge Zalsupin, contemporary furniture by Gubi, Zanotta, and Etel, and artworks by acknowledged artists such as Líuba Wolf, Robert Rauschenberg, Leon Ferrari, Daniel Senise, and Ana Maria Tavares.
The kitchen boasts sleek cabinetry concealing state-of-the-art Gaggenau appliances, while the serene main bedroom offers delicate lighting and a wooden ceiling. Its en-suite bathroom features a Mineral bathtub designed by Casa for Vallvé. Two home offices with mirrored layouts transform into playful spaces for grandchildren on weekends, offering low cabinets for toy storage.
Though the finished result appears effortless, it required meticulous planning and coordination. Air conditioning, automation, and lighting systems had to be harmonized in the social area, with an innovative perimeter cove designed to conceal equipment without compromising the minimalist aesthetic.
Studio Arthur Casas' commitment to blending unparalleled design with a respect for nature and sustainable practices continues to earn them international recognition, leveraging the synergy between architecture, interior design, and urbanism to create spaces that delight the eye and inspire the soul.
The integrated approach of Studio Arthur Casas, as seen in the interior design of Apartment Sete at Sete, reflects their commitment to both architectural and lifestyle choices, enhancing a home-and-garden ambiance that resonates harmoniously with the green expanse of Ibirapuera Park. The studio's thoughtful selection of materials like terrazzo, oak parquet, and vintage door handles in Apartment Sete showcases their holistic consideration of urbanism, architecture, and interior-design, creating a space that exists as a seamless extension of its occupants' lifestyle.

