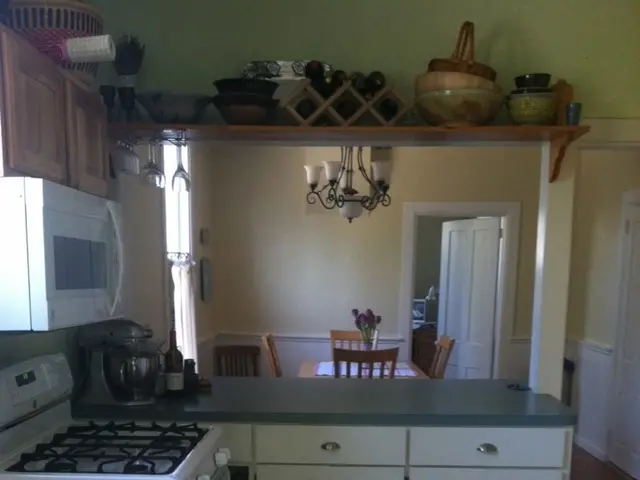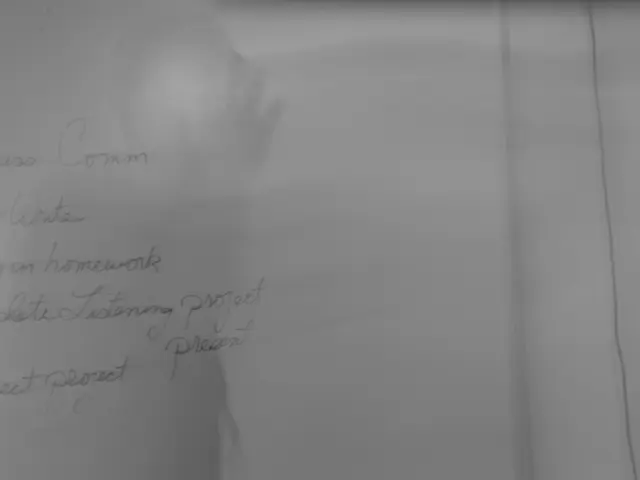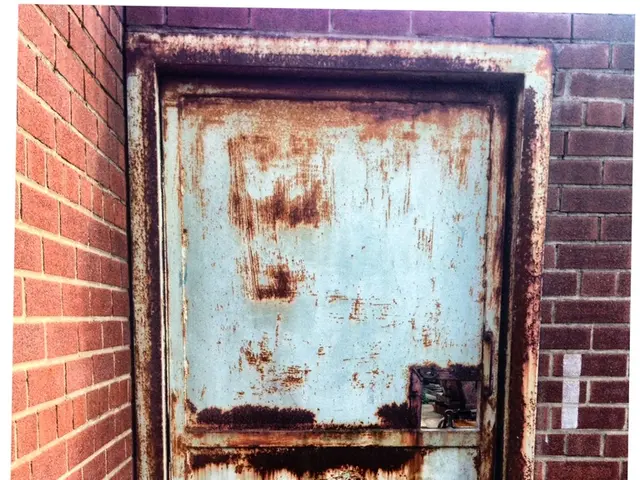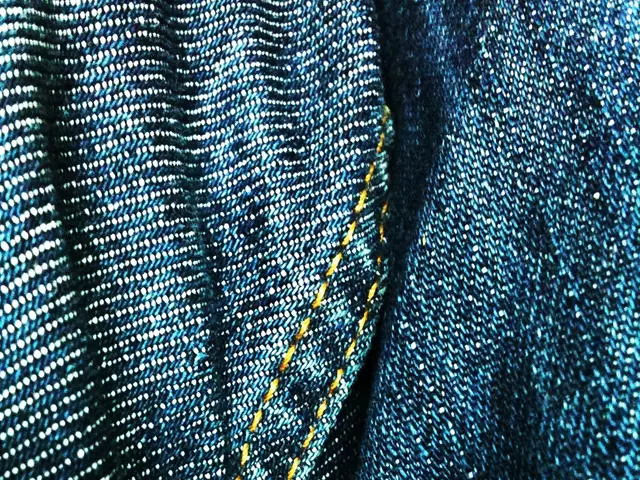"Room Makeovers Over 5 Years - Transformation Gallery at Our Site"
It's been five freakin' years of bringing this old home to life, and I couldn't be more proud! Five years of renovations, room makeovers, and complete transformations. 😜
When we first laid eyes on this 1995 dump, we knew it was meant to be ours, despite the neglect and dated decor. It was barely holding on, but just the right amount of neglect for someone like me who loves a good remodel!
From the moment we stepped foot on this property, we were smitten with the potential. The house had been owned by the same person since it was built, and it hadn't been touched in over twenty years! Here's what we did:
- Tore up the vinyl and some carpet, replacing it all with hardwood floors.
- Restored the existing hardwoods and stairs.
- Opened up the kitchen to the family room.
- Redid all the bathroom tile, replacing the toilets, and expanding the master bath shower.
- Created a separate potty room in the master bath.
- Restored the hardwood flooring in all of the bedrooms and upstairs areas.
- Replaced the decking and stripped the wallpaper.
- Repainted the entire interior and most windows, adding new ones in some spots.
- Painted the front door and railing, reconfigured the laundry room, and fully remodeled the kitchen.
We moved in with the furniture we already had, but I've been slowly working my way through each room to give them all a makeover. Right now, I'm currently tackle-eleven-ing (that's a technical term, folks) the master bedroom. I'll be sharing a before-and-after reveal of each completed space once they're done.
Here's a sneak peek of the changes we've made so far:
Kitchen
This was the room where the biggest transformation took place. When we first saw the house, the kitchen was already outfitted with white cabinets, which I thought I could work with, but upon closer inspection, we realized they needed to be replaced.
Kitchen Before and After
You may recall our tiny makeshift kitchen in one of the bathrooms for several weeks while we waited for the countertops to be installed since there were none yet. And don't even get me started on the backsplash — someone just couldn't make up their mind about that!
Thankfully, our kitchen remodel was mostly completed before we even moved in, but we still held off on the backsplash due to indecision. Not the worst problem to have, right? 😉
Our DIYTake on kitchen remodeling was pretty ambitious for first-timers. But hey, if you're gonna renovate, go big or go home, right? If you're planning a kitchen remodel, here's a tip: once the cabinets are removed, use painter's tape on the floor to show the layout you want. Make sure to use precise measurements, as that'll save you from tweaking the design later on. 💭
Breakfast Room
Our kitchen and breakfast room are one long space, but I still consider the breakfast area its own room. 😆
Breakfast Room Before and After
When we first moved in, there wasn't a table for the room, so it doubled as a holding area for all our boxes. It was box city for weeks until I managed to unpack everything and feel a little less overwhelmed.
Pssst! Warning: DIY Project Ahead!
This Room Features
- Easy and Affordable DIY Projects: [Link]* Before Photos: [Link]
Laundry Room
Oh, the laundry room! You won't believe what it looked like when we first saw the house.
Laundry Room Before and After
We were lucky enough to be able to use some old kitchen cabinets for storage in here, and I'm absolutely thrilled with the result! But here's one big regret: I should have spent the extra cash to get an exterior door and small stoop installed where the window is currently. Now, the only way into the house (besides the front door or through the screen porch) is through the garage. Booo! 🙁
Pro Tip:
If you're trying to decide whether to spend the extra money on an exterior door, I would highly recommend it if your laundry room is located near the driveway. Trust me — you'll be glad you did!
Dining Room
I found it odd that the dining room only needed cosmetic changes after the floors had been refinished. The main transformation came from redecorating the room and finding my decorating stride.
Dining Room Before and After
Not staying focused on one space at a time left me frustrated and feeling like I wasn't making any real progress. Once I figured that out and solely focused on the dining room, I felt like I was really getting things done in the house!
[Dining Room Before and After Photos]
Home Office
Warning! Home Office Tour Ahead!
Bear with me while I take you on a tour of my home office — my sanctuary for grinding out content for the blog and managing my social media presence. 📝
Home Office Before and After
The home office was originally the living room, with lavender walls and pink carpet, pink light bulbs, and Victorian-style furniture. Not quite my style, that's for sure. 🤢
This room is located right off the foyer and is the original living room for the house. We don't need a living room, but we definitely had a use for this space: a home office! 💻
My favorite project in this room is the bookcase that I painted and added a sliding door to. If you want to give this clever hack a try for your own home, you can find detailed instructions here.
Family Room
The family room is a big space with a vaulted ceiling, but that can sometimes be a challenge to decorate and make feel inviting and cozy.
Family Room Before and After
This room has undergone multiple makeovers, but this is its current state. I gave the room a refresh this past spring to simplify and modernize the decor. 🌸
I debated long and hard about painting the entertainment center white, but let me tell you — it was the best decision I made for the entire room! The new white paint instantly brightened up the whole space. 🌞
Join our newsletter[Link]
Receive tips and tricks on how to lorum ipsum.
In the home improvement journey, the transformation of the interior design was a significant focus, as the kitchen underwent a major renovation, including new cabinets, countertops, and backsplash, to align with the home-and-garden lifestyle aspirations. Simultaneously, the home office, initially the living room, was revamped with a modern and cozy look, fitting well with the home-improvement and home-and-garden lifestyles.




