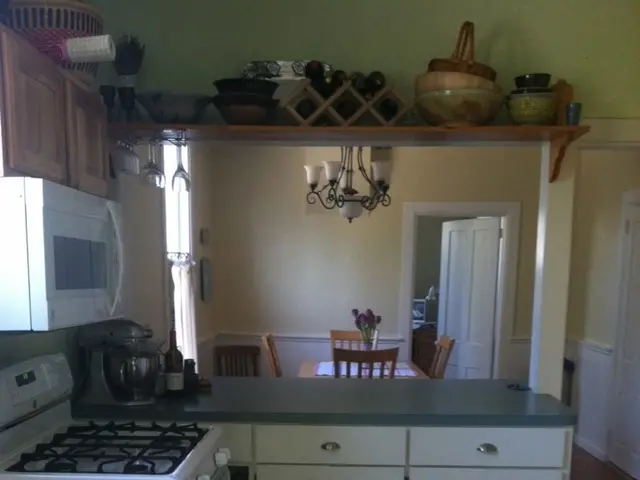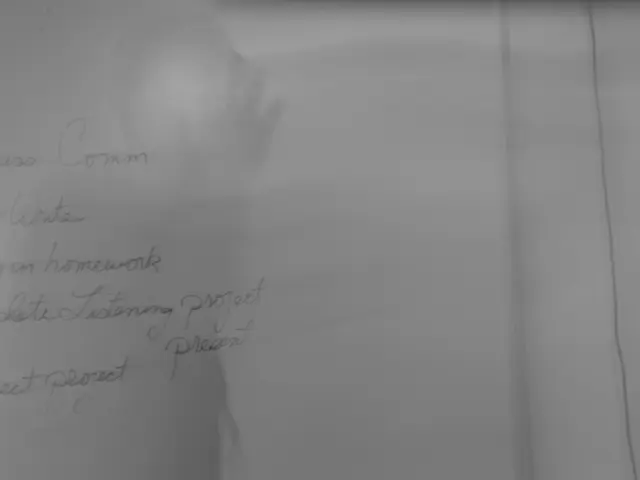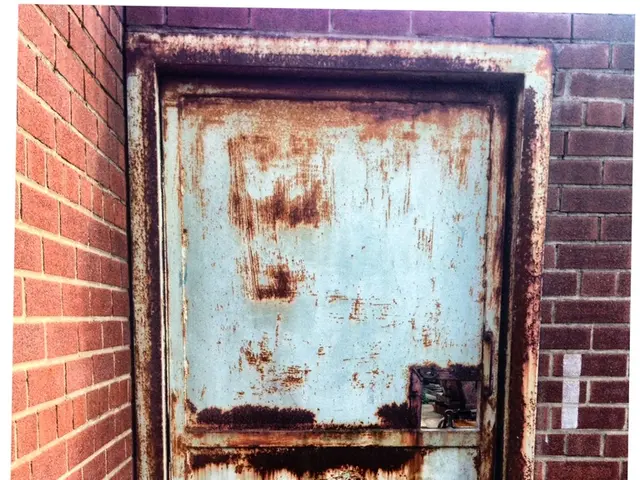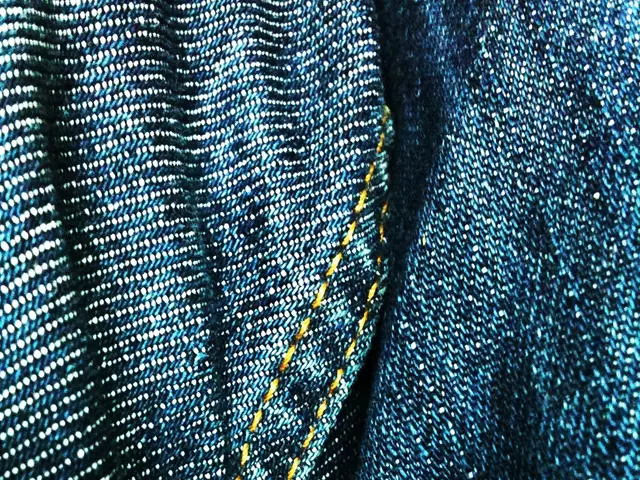Showcased Excellence: Three Dutch Homes Embracing Horizontal Architecture
Three Dutch Houses Embrace Modernity, Nature, and Innovation
In the picturesque landscape of the Netherlands, three remarkable houses stand as testaments to modern architecture and sustainable design. These architectural marvels, each with their unique features, seamlessly blend into their natural surroundings while showcasing innovative use of materials and design principles.
Villa Kogelhof
Located in the south-west Netherlands, Villa Kogelhof is a striking example of a house that harmonizes with its environment. Designed by Paul de Ruiter, the villa is elevated 4 meters above the ground on slender concrete posts, creating a floating effect that allows it to blend into the panorama and sky of the flat, wild seaside region.
The villa, shaped like a long horizontal volume made from concrete, metal, and glass, features extensive glazing and sliding doors that allow for flexible privacy and uninterrupted views. Structural elements are minimized and integrated invisibly, giving the villa a sleek, modern aesthetic.
One of Villa Kogelhof's most notable features is its climate-active façade, which includes an air cavity to regulate internal temperature automatically. The design also incorporates sustainability, with 71,000 new trees planted to make it a "villa in the woods."
10 de Fantasie
Completed in 1984 by Jan Benthem, 10 de Fantasie remains on its original plot in Almere, serving as an icon of High-Tech architecture. Although specific details about its design principles and features are scarce, it is known that the house was designed under a week and entered into a competition, with the prize being a plot of land to build the house.
Despite originally being built under the understanding that the land would be taken back by the council after five years, 10 de Fantasie has stood on the plot for over four decades. The house features a low profile, with its materials of metal, glass, and concrete seamlessly merging with the landscape.
The House Under the Ground
Hidden within the land on the edge of a nature reserve, The House Under the Ground was completed in 2023 in Eindhoven. This subterranean house boasts a unique design that makes it almost invisible from the outside.
The House Under the Ground uses the earth around it for insulation and employs a ground source heat pump for its heating needs. The house is filled with natural light due to large windows, skylights, and open-plan living and dining rooms. Its sustainable use of energy, combined with its hidden location, makes it a remarkable example of modern, eco-friendly architecture.
In summary, these three Dutch houses—Villa Kogelhof, 10 de Fantasie, and The House Under the Ground—each embody distinct design principles and unique architectural features reflecting modernity, integration with nature, and innovative use of materials. While information on "10 de Fantasie" and "The House Under the Ground" is limited, their presence serves as a testament to the continued evolution of Dutch architecture and its commitment to sustainability and innovation.
- Villa Kogelhof's sleek, modern design and integration with the natural surroundings, along with its innovative climate-active façade, make it an excellent blend of home-and-garden and lifestyle architecture.
- The underground House Under the Ground, with its subterranean design, earth insulation, and ground source heat pump, showcases how contemporary home-and-garden design can prioritize energy efficiency and harmony with nature in a unique lifestyle statement.




